LOVE
AT FIRST
SIGHT!
Falling in love when seeing this project in real life, or even in a photograph, is inevitable.
Besides being extremely well-thought-out and embedded within the landscape, both the apartments and the development as a whole satisfy all the needs and desires of modern life.
PLANTA GERAL
Projecto
PARQUE
ÁGORA
DOURO
GAIA.
Eight buildings with a maximum of four or five storeys, more than 250 apartments ranging in size from studio to 5-bedroom, with spacious balconies, parking and storage.
A multipurpose space for open-air meetings and well-being, Ágora includes an amphitheatre and a commercial area with views towards the river and the city of Porto.
A group of four sites – Parque, Ágora, Douro and Gaia – are laid out harmoniously on the terrain and in relation to the surrounding landscape, reminiscent of the terraces in the Douro wine country.
This nature park is ideal for walking, enjoying a picnic or taking the children to play in the playground.
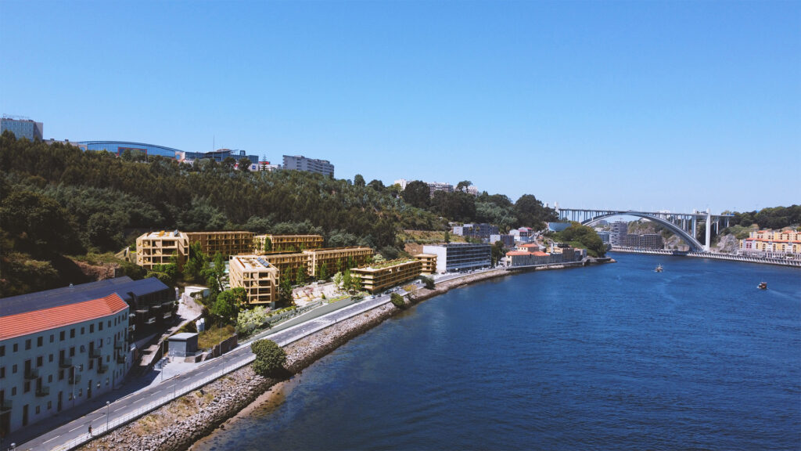
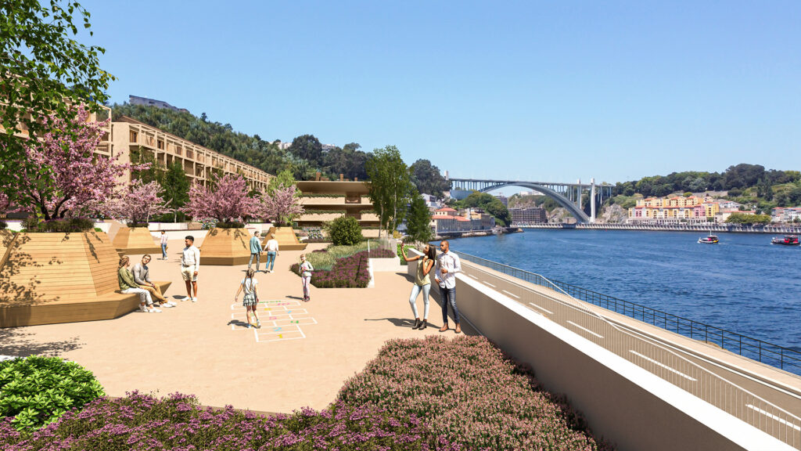
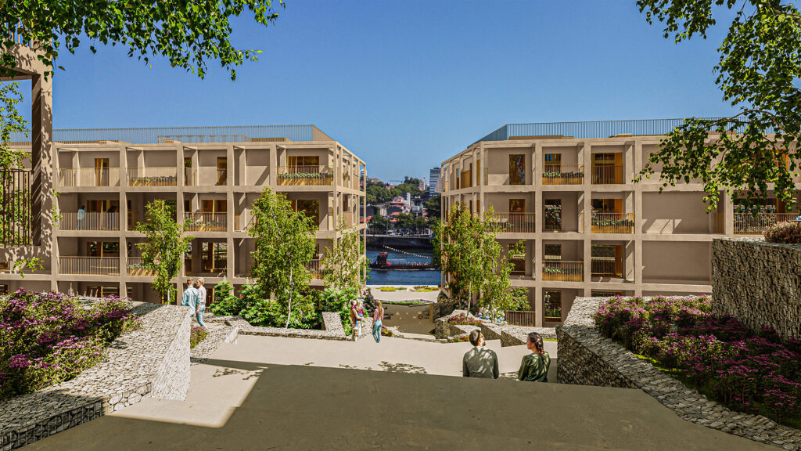
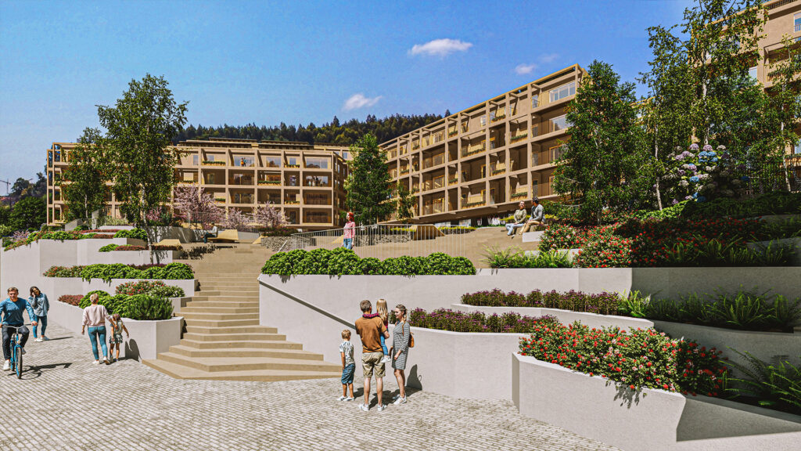
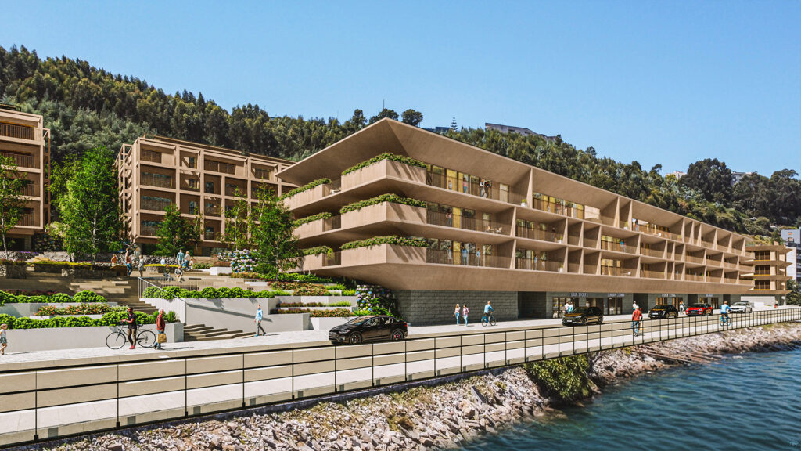
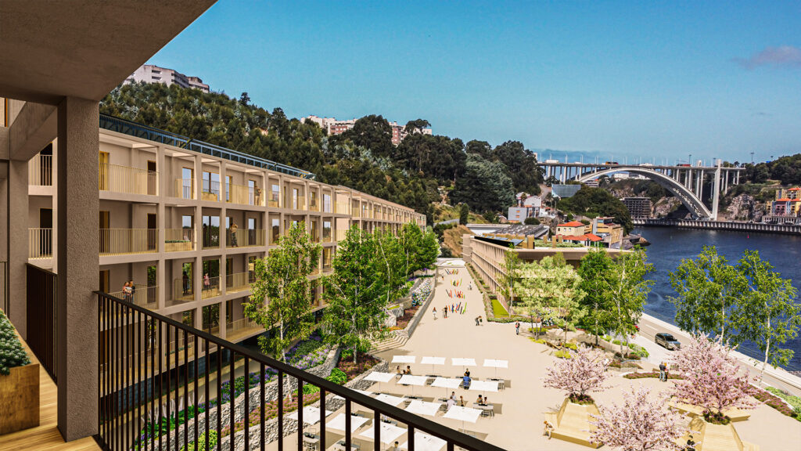
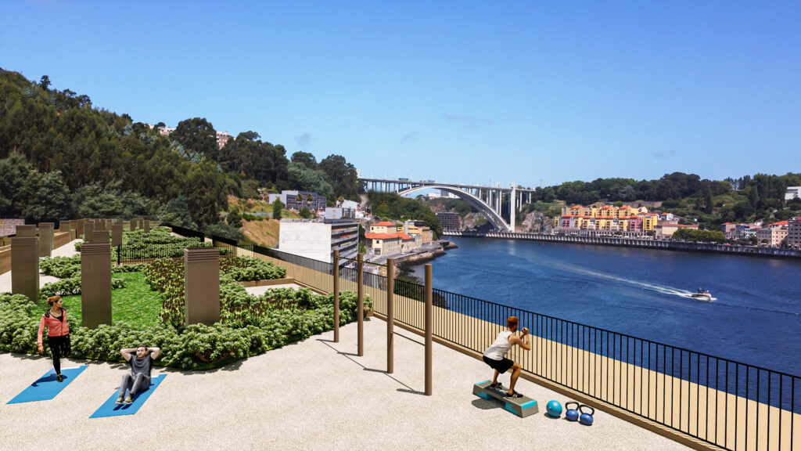
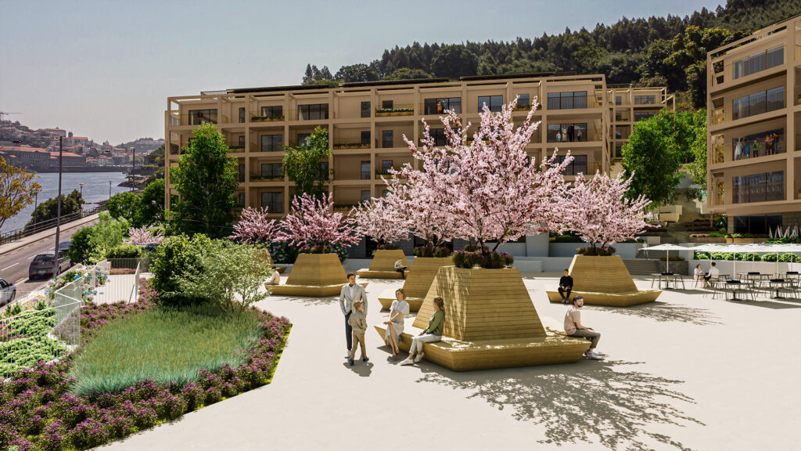
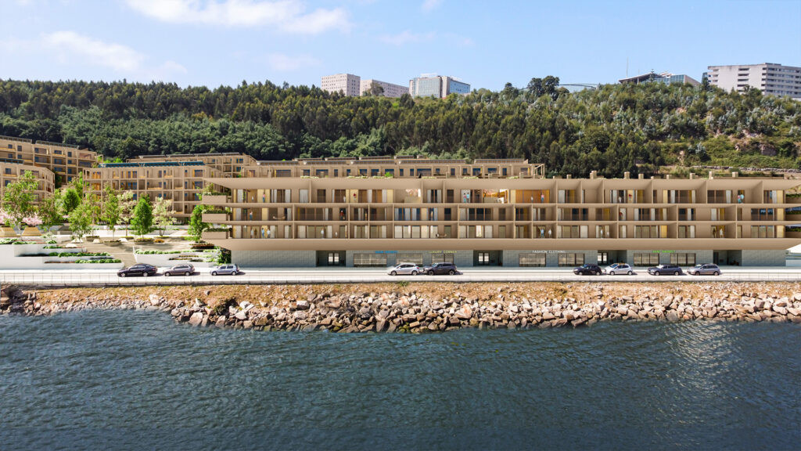
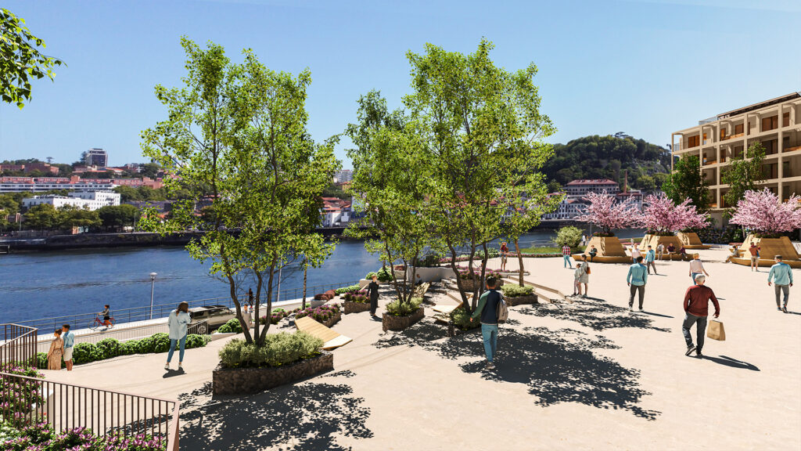
SUSTAINABILITY
A BIG
SMILE ON
YOUR FACE
Care for nature and the environment, along with the well-being of residents and visitors, is taken seriously at Gaia Hills. Proof of this are the biophilic, bioclimatic and sustainability strategies underlying this project that ensure care and preservation of the environment.
The design and the site’s climatic conditions combine to create a natural ambience which benefits people’s health and well-being.
To reduce the development’s impact, various sustainability solutions have been incorporated that improve efficiency and comfort.
WELL-BEING
Natural heating provided by openings located in the southern quadrant
Natural lighting
Thermal insulation at its most efficient
Shade provided by verandas and foliage screens
Natural cooling achieved using foliage
Apertures which allow the sea breeze to circulate
EFFICIENCY AND CONFORT
Photovoltaic panels and rooftop solar collectors
Rainwater collection for use in irrigation
Locally-sourced, resilient and recyclable materials
Waste collection and recycling
Sustainable mobility